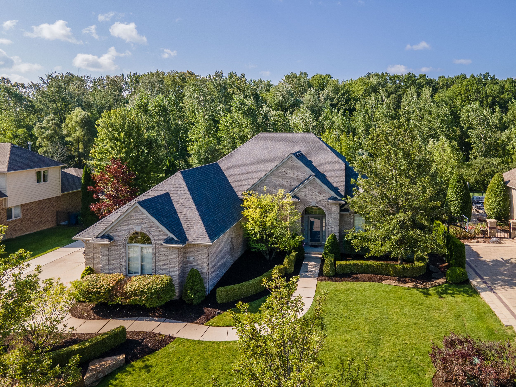

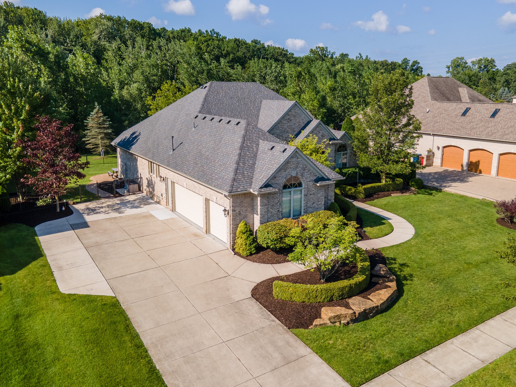

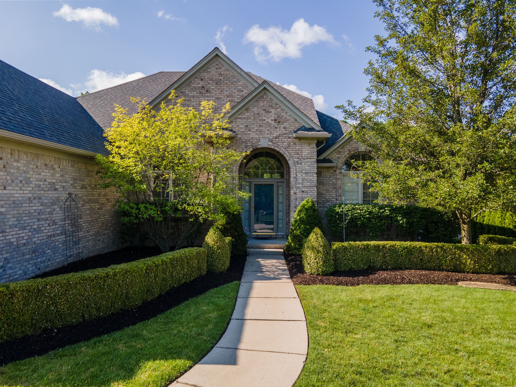




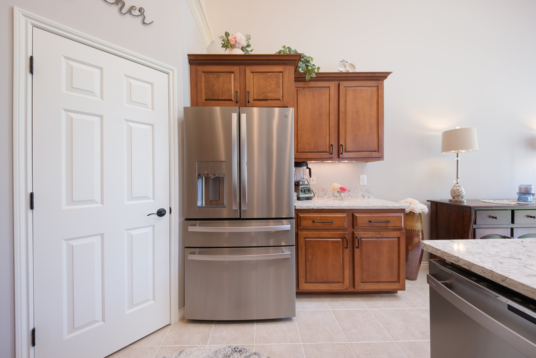







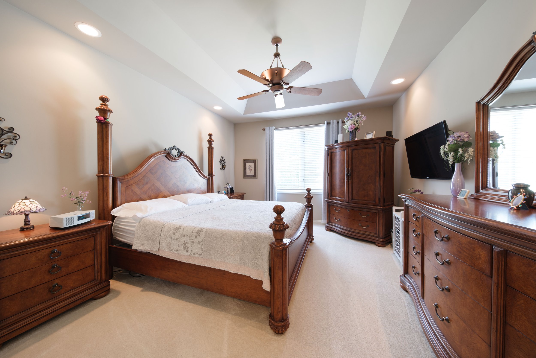



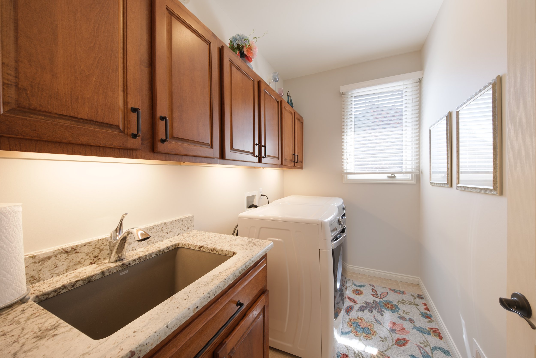
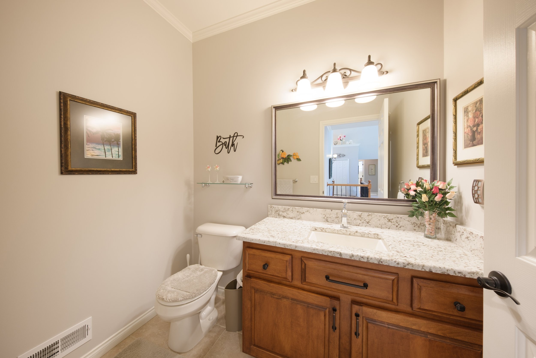
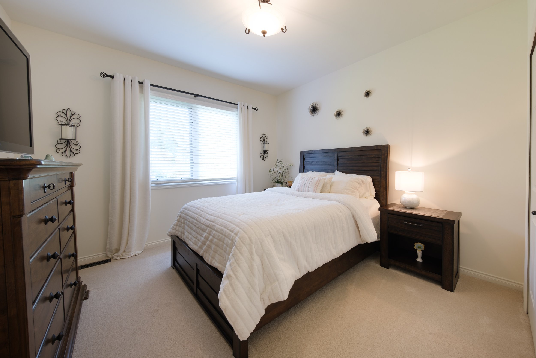
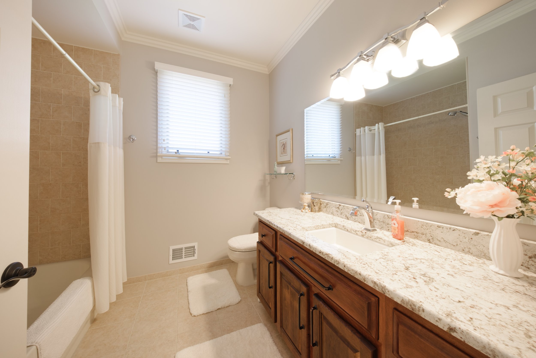


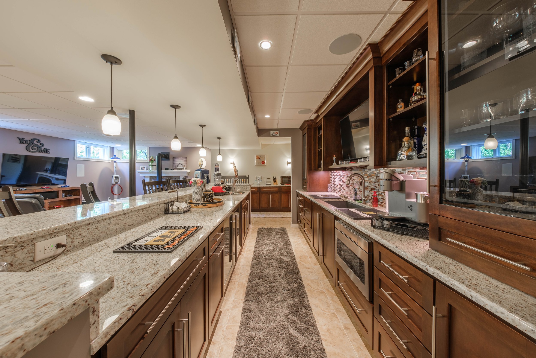
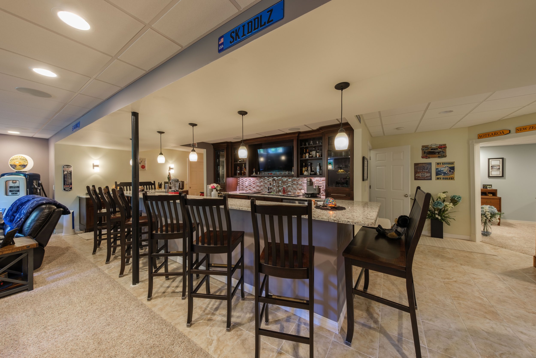



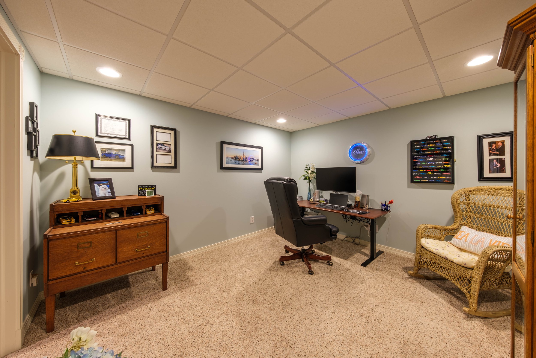
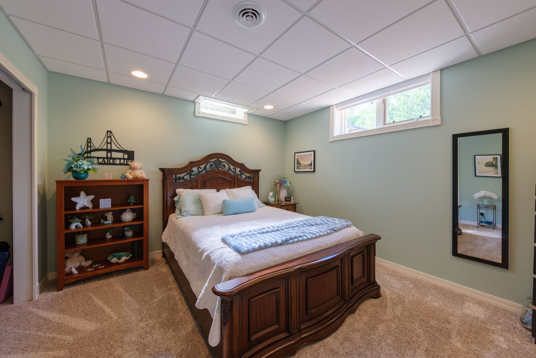
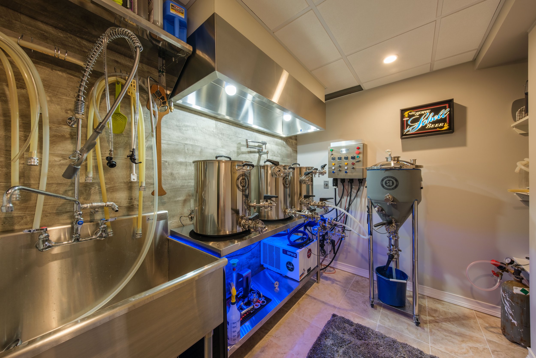


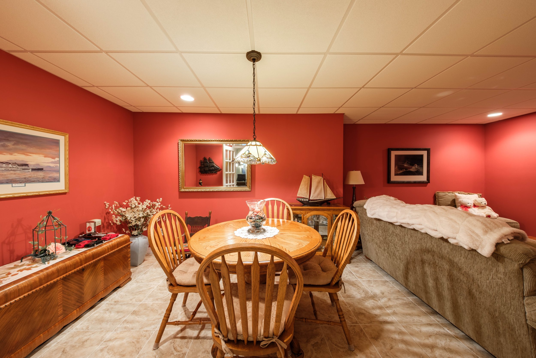


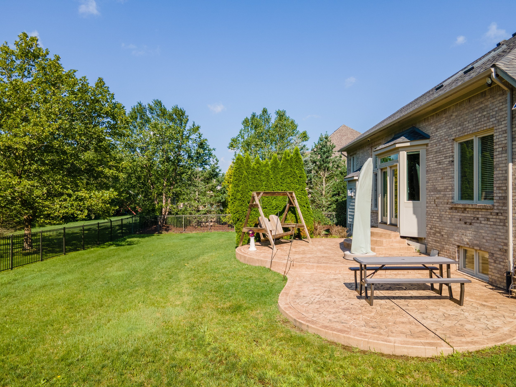
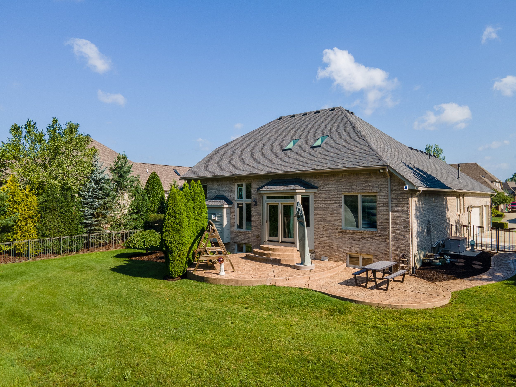
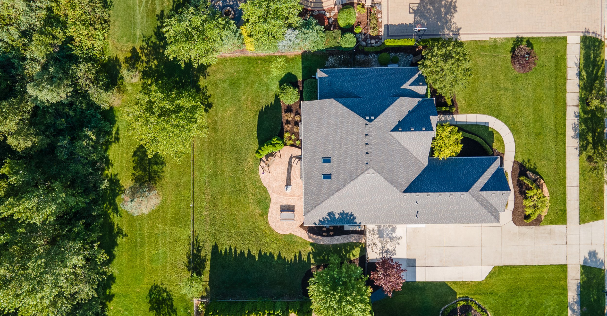
62719 Coralburst Dr, Washington Township, MI 48094
Exquisite custom brick ranch with 3-bedrooms 2.5-baths, finished basement, impressive 3 car garage, all nestled on a beautifully landscaped lot. Situated against approximately 4 acres of wooded common area, this residence enjoys an exceptional level of privacy. The thoughtfully designed split ranch layout presents a 3-bedroom floorplan that places the master suite on one side of the home, while the other two bedrooms are located on the opposite wing. The kitchen boasts cherry-finished maple cabinets, quartz counters, a gourmet sink, stainless steel appliances and a skylit eating area leading to a secluded stamped concrete patio. The great room impresses with its soaring ceiling, large windows and gas fireplace, while the formal dining room offers hardwood floors and can also serve as a den. The master suite has a tray ceiling and spacious walk-in closet. The master bath includes a sizable shower and jetted tub. Incredible finished daylight basement equipped with a granite bar, soft close cabinets, twin bar refrigerators, high end dishwasher, built in microwave and a kegerator. The basement rec room features a pool table and a gas-fired porcelain stove, ensuring year-round comfort. With ample storage space, the basement also includes an office, a half bath and brewing room. Add an egress for a possible fourth bedroom. The brewing room includes a large sink and vent, other items can be purchased separately. Impressive garage with furnace (2019), Polyaspartic flooring (from Garage Living), high end steel cabinets & screened garage door on tracks making the garage more comfortable and bug free. Hoist is excluded. First floor laundry has nice cabinets and a sink. Updates and extras include many smart features, roof (2023), furnace and air conditioning (2019), Kohler whole house 20KWatt generator, water heater (2018), extensive crown moldings and trim. Large concrete driveway offers lots of parking. Romeo Schools.
